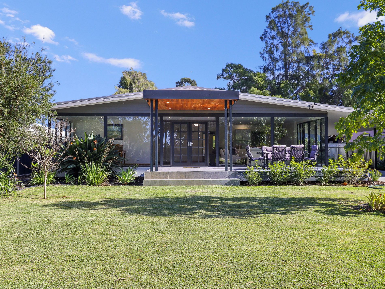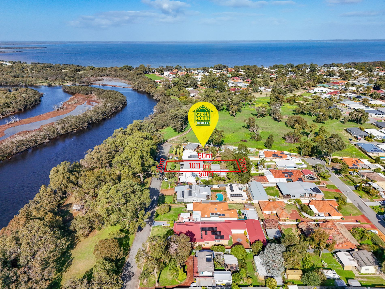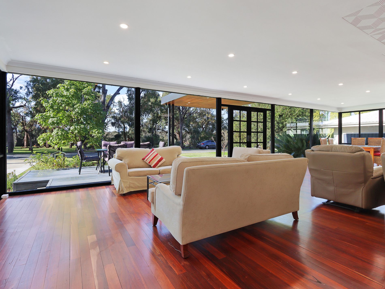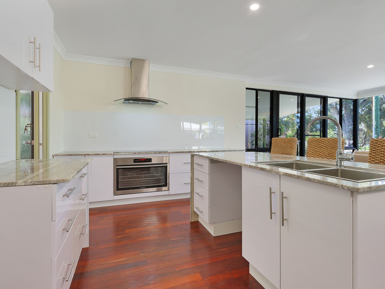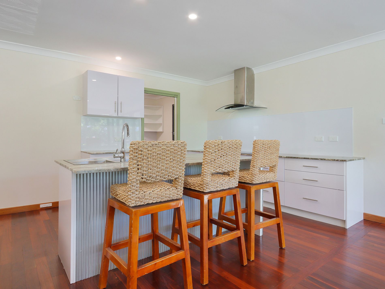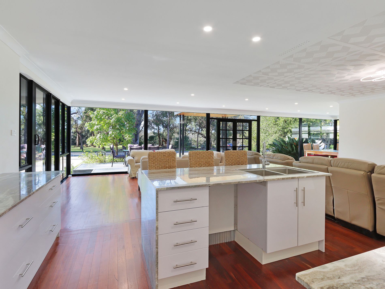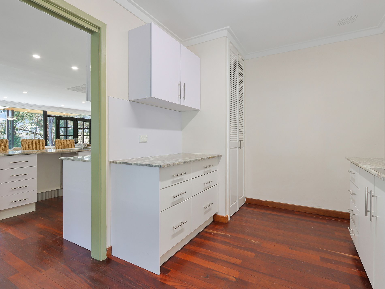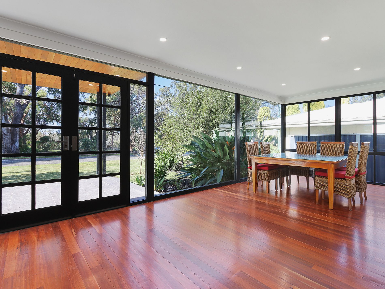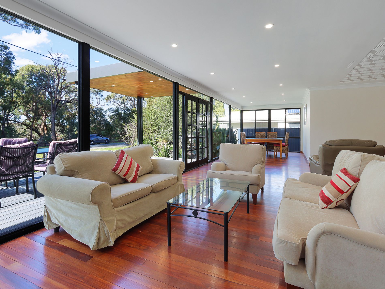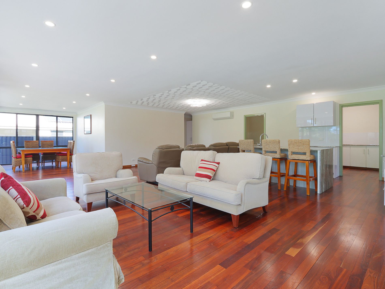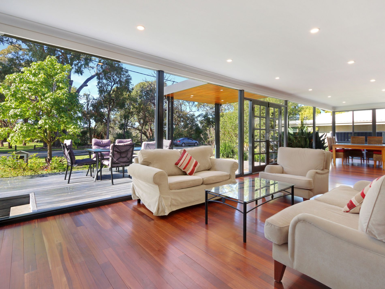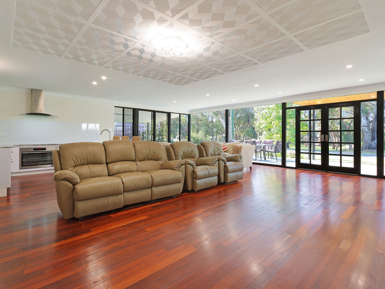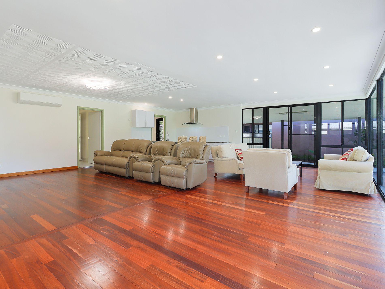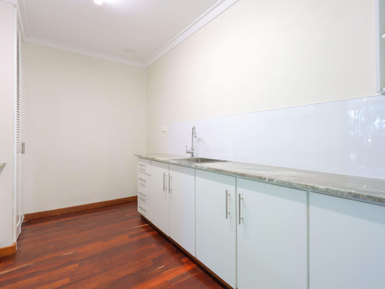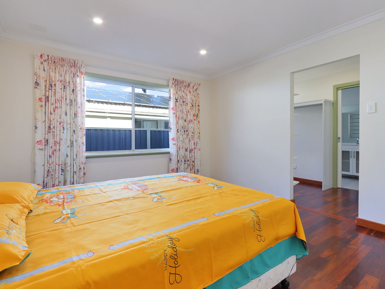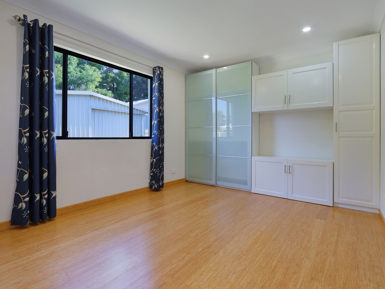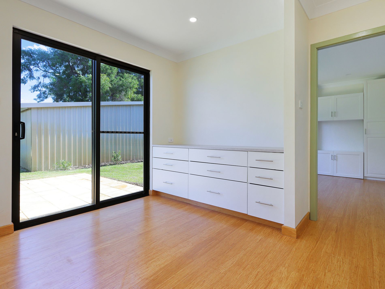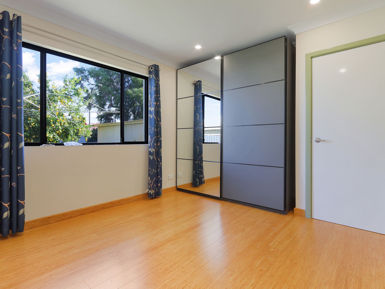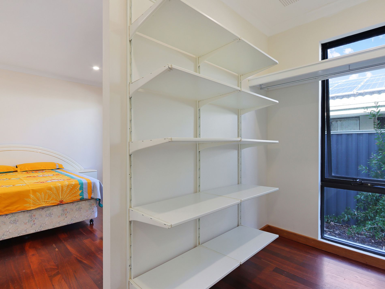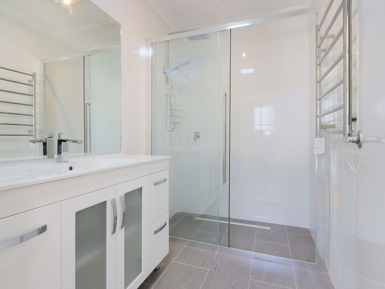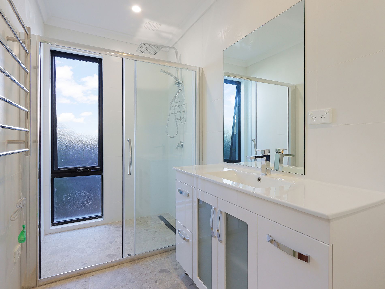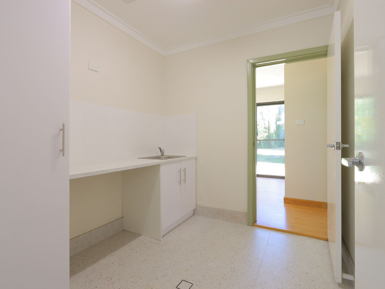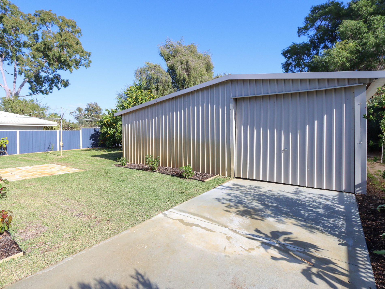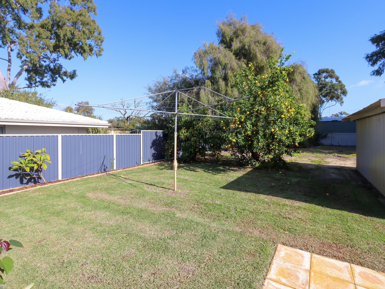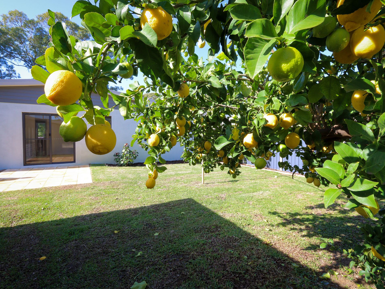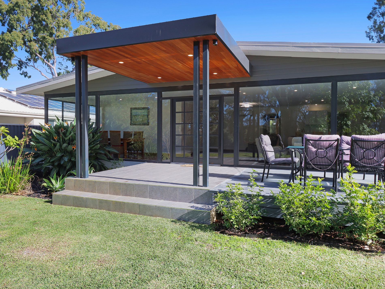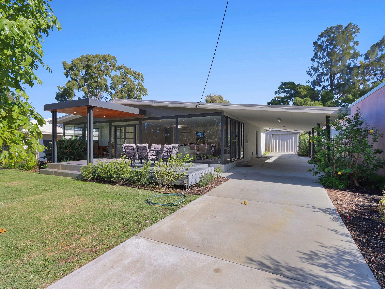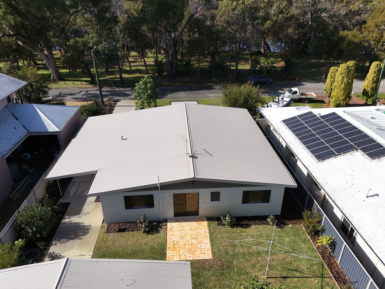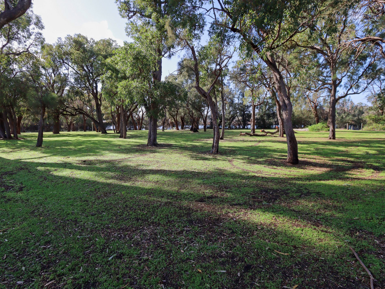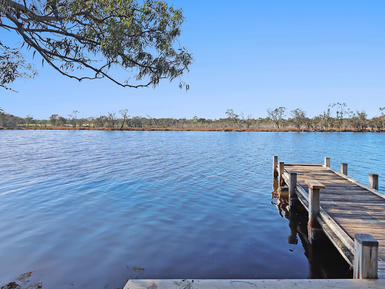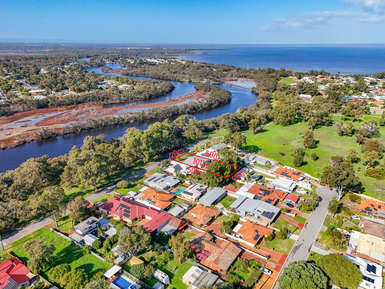• 3 BEDROOMS
• 2 BATHROOMS
• O/PLAN KITCHEN/DINING/FAMILY
• 4x9 FRONT PATIO
• INSULATION
• REVERSE CYCLE AIR CONDITIONING
• 2 CAR CARPORT
• 6x9 3 PHASE POWERED WORKSHOP
• 1011.6m2 BLOCK
• AUTO RETIC GARDENS FROM BORE
• COUNCIL RATES - $2,000 P.A.
• WATER RATES - $289.66 P.A.
This 3 bedroom, 2 bathroom brick & iron home is set on a 1011.6m2 block offering a 6x9 3 phase powered workshop, auto reticulated gardens from the bore and a 2 car carport end to end. With open plan living inclusive of a family, dining and kitchen with reverse cycle air conditioning. The kitchen has a dishwasher, 900 induction cooktop, electric oven, butchers pantry and stone bench tops. The master bedroom has a walk through walk in robe into the en-suite with a shower, single vanity and toilet. The family bathroom has floor to ceiling tiles, a bath, a single vanity, shower and separate toilet. Bedrooms 2 and 3 have plenty of storage. You have a small activity room that can be used as an office. A feature of this property is the floor to ceiling windows over looking the 4x9 front patio, park and river. Please contact Ian to arrange your viewing.

