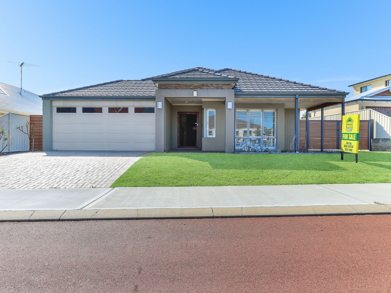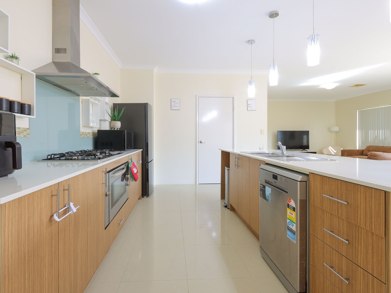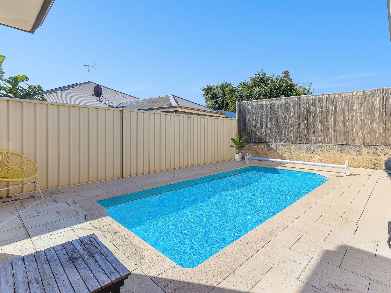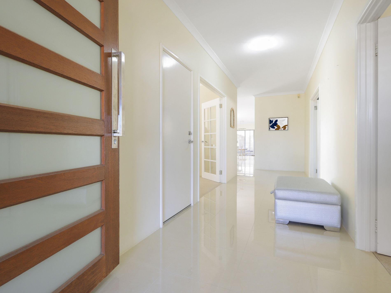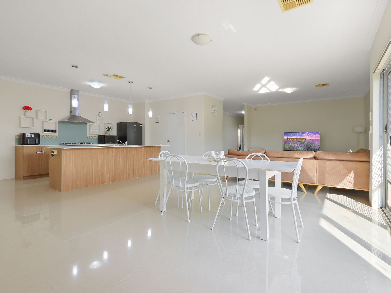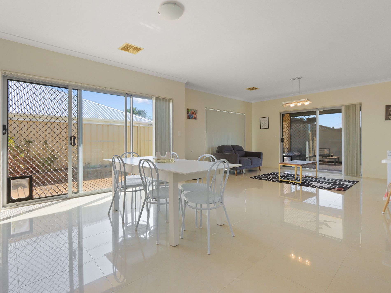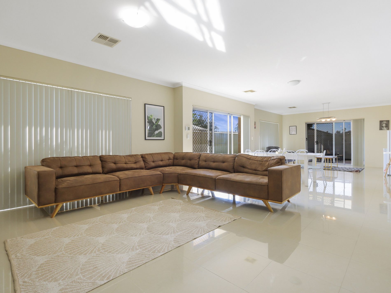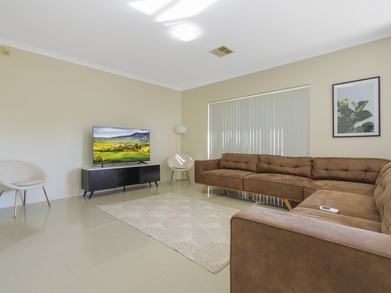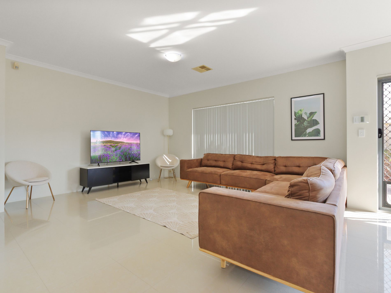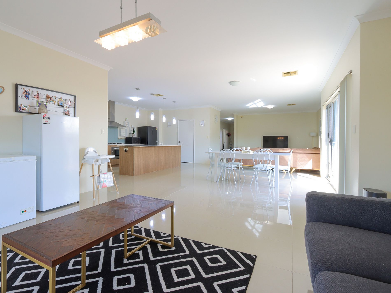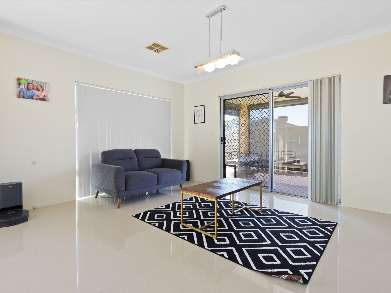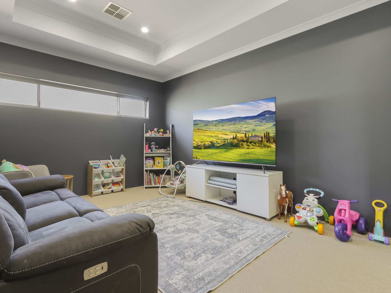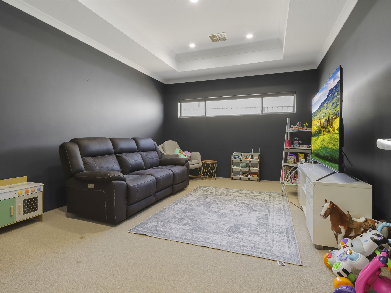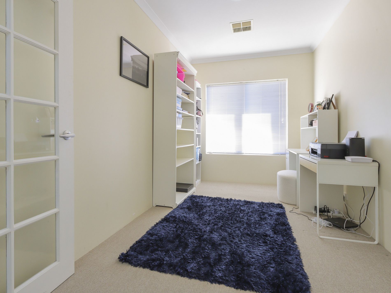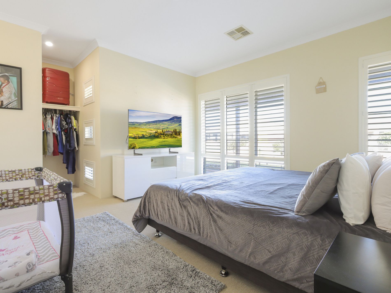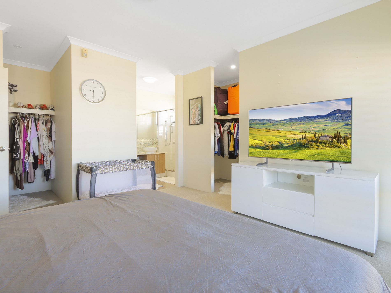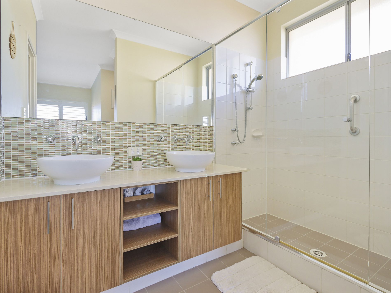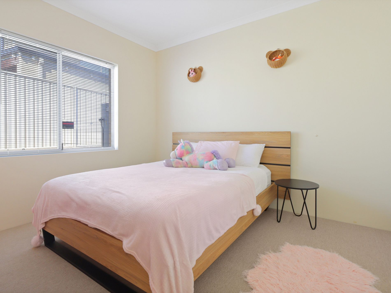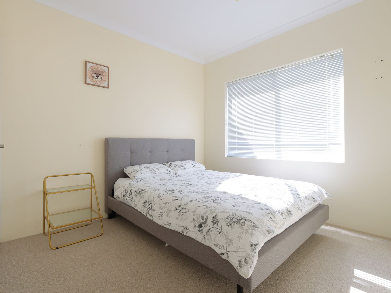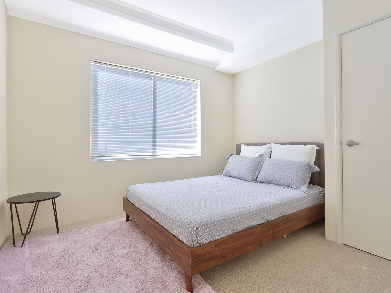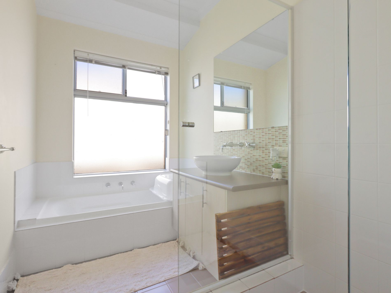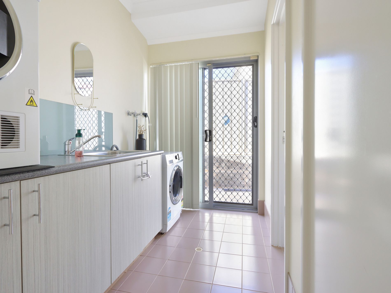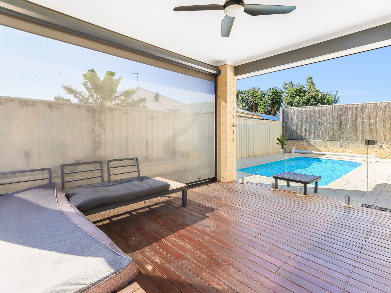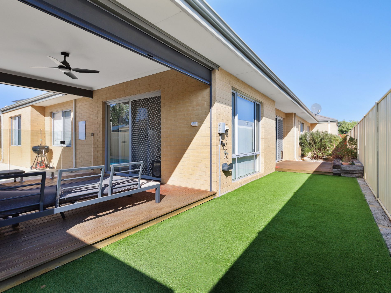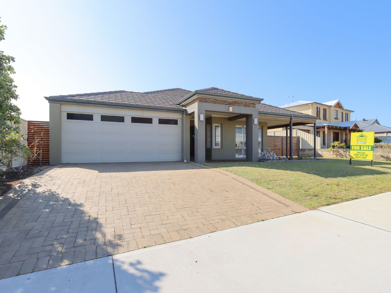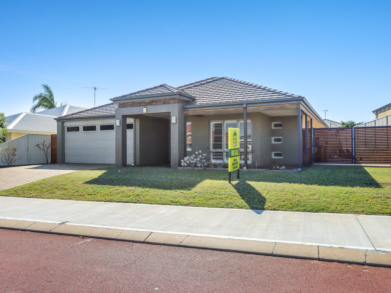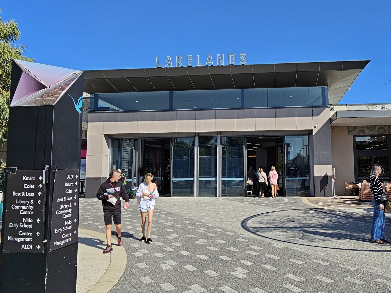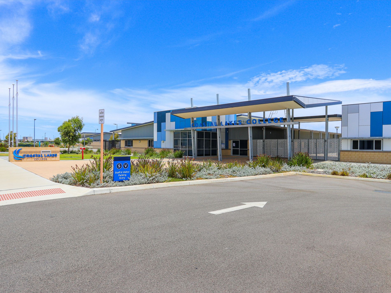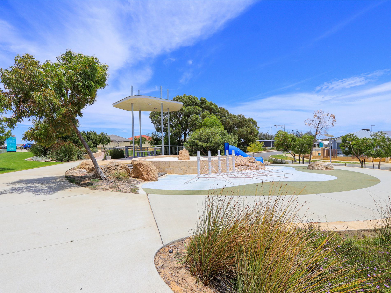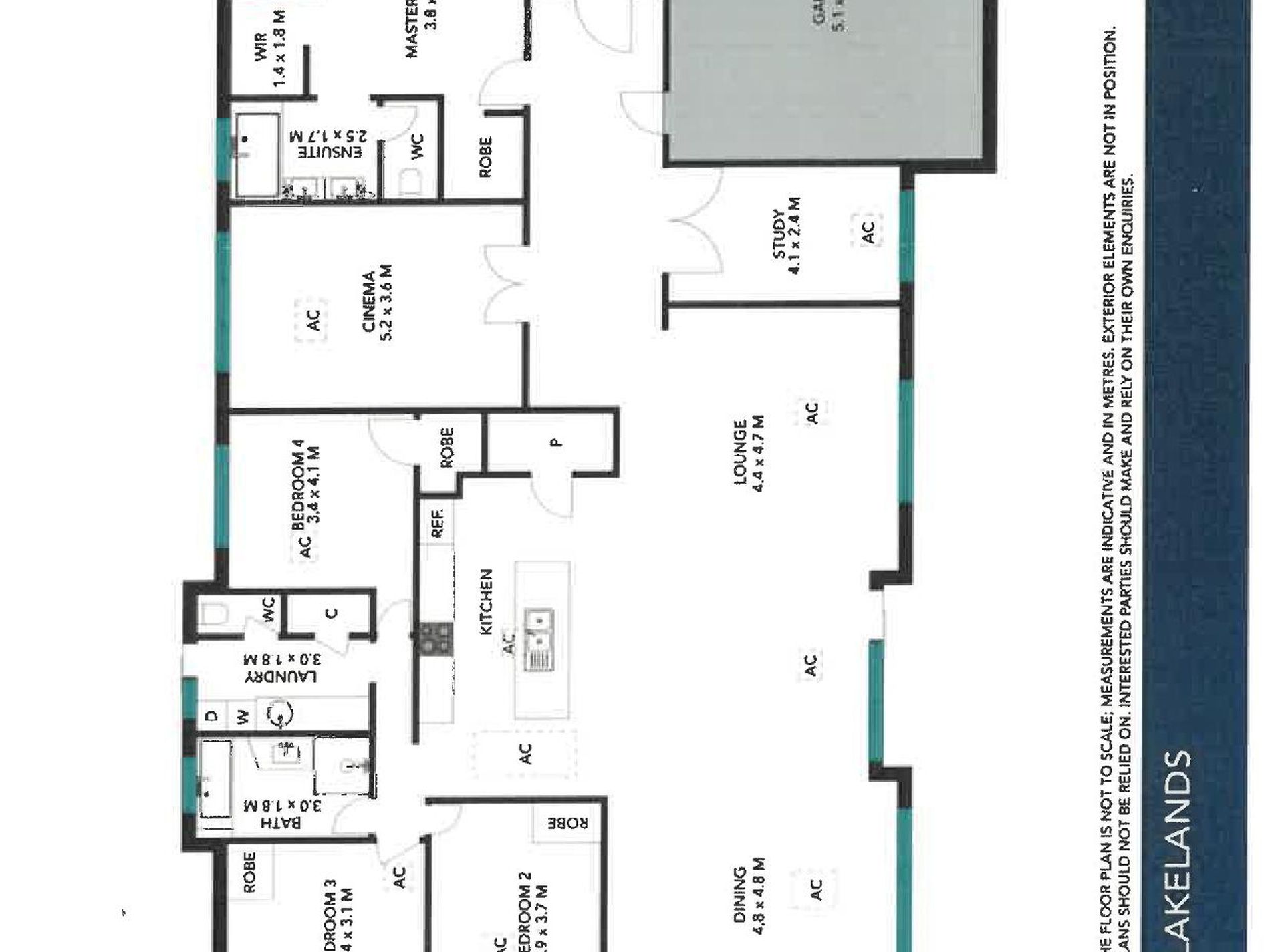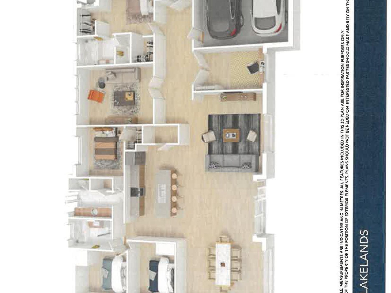• 4 BEDROOMS
• 2 BATHROOMS
• 574m2 BLOCK
• SIDE ACCESS
• OPEN PLAN KITCHEN, DINING & FAMILY ROOM
• THEATRE ROOM
• STUDY
• DUCTED REVERSE CYCLE AIR CONDITIONING
• 10X4 DECKED FRONT PORCH
• DOUBLE LOCK UP GARAGE
• BELOW GROUND SALT WATER POOL
• TIMBER DECK PATIO AT REAR
• COUNCIL RATES - $2,600
• WATER RATES - $1,564.13
This very well appointed 4 bedroom, 2 bathroom brick and tile home is set on a 574m2 block with side access and easy care gardens. This property has many features from the 10x4 decked front porch and the double lock up garage with an auto segmented door, through to the wide entrance hallway, a theatre room and study (both with French doors), plus ducted reverse cycle air conditioning. The master bedroom has his and hers walk in robes and an en-suite with a shower, double vanity and separate toilet. You have an open plan kitchen, dining and family room. The kitchen offers a 900 gas cook top and 900 electric oven, plus stone bench tops. The en-suite and bathroom also have stone bench tops. Bedrooms 2, 3 and 4 all have built in robes, the family bathroom has a shower, bath and single vanity, the laundry is a good size with plenty of storage. To the rear of the property is a below ground salt water pool and an under main roof timber decked patio with a ceiling fan. Please contact Ian today to organise your viewing.

