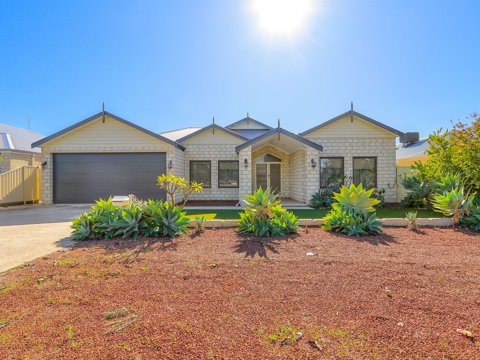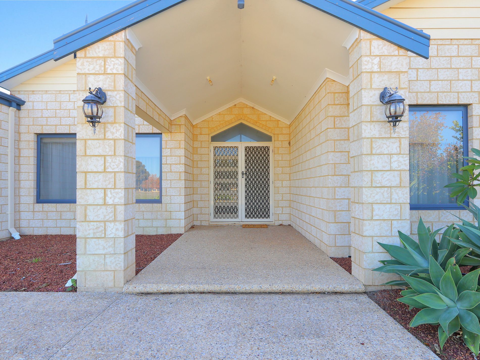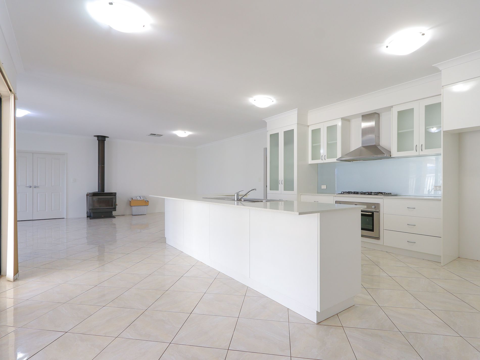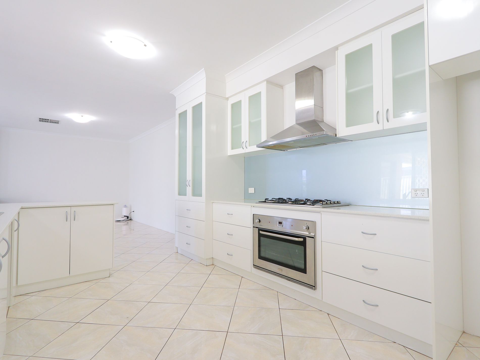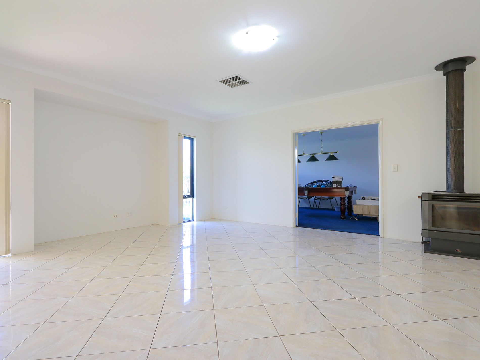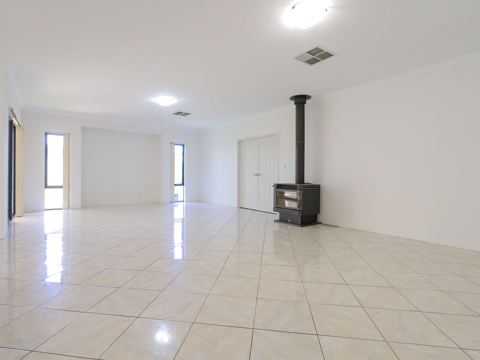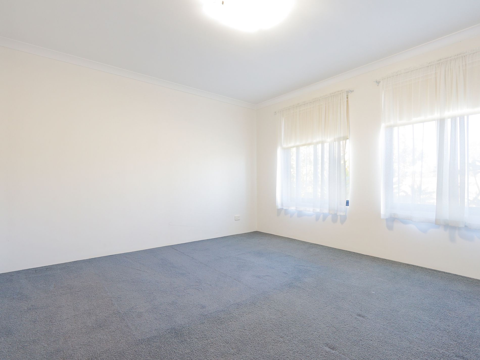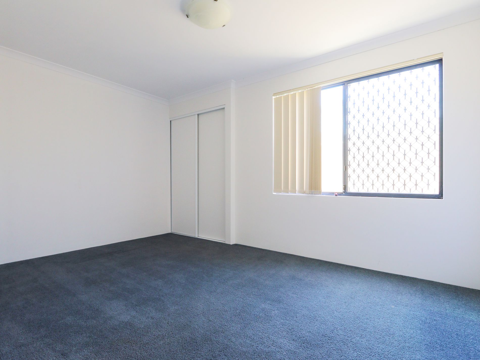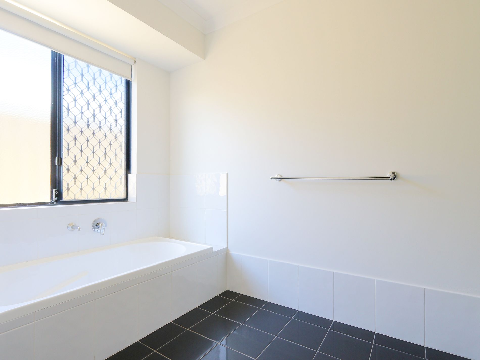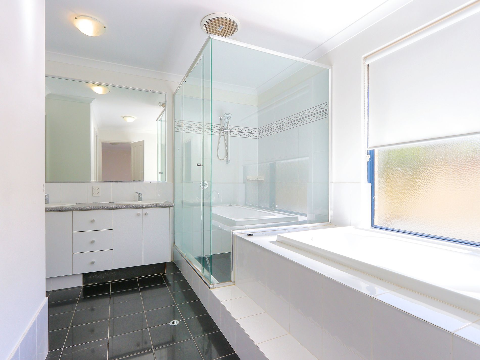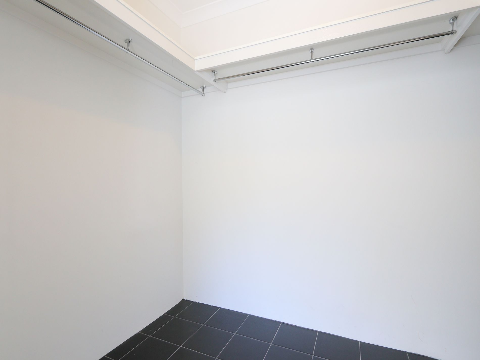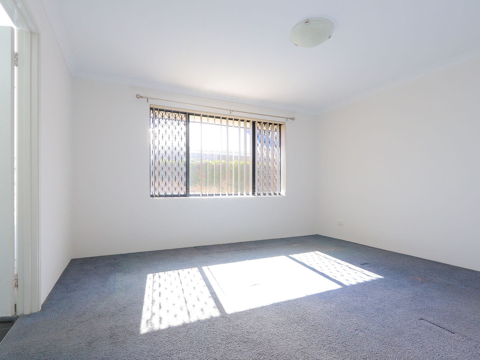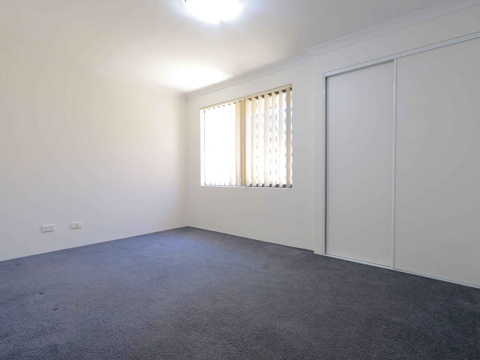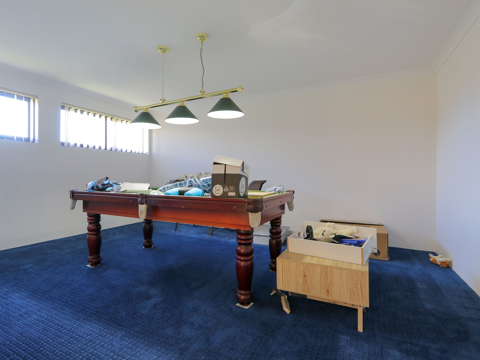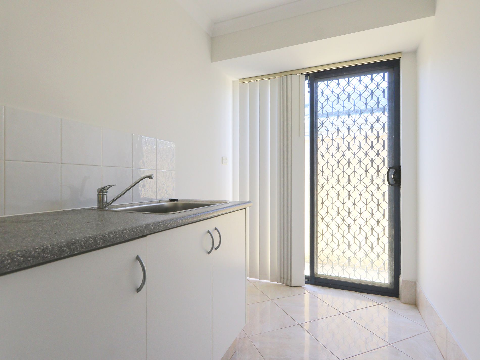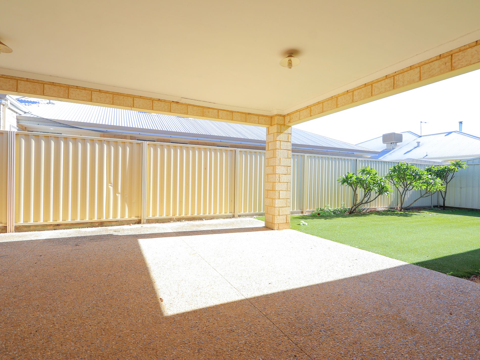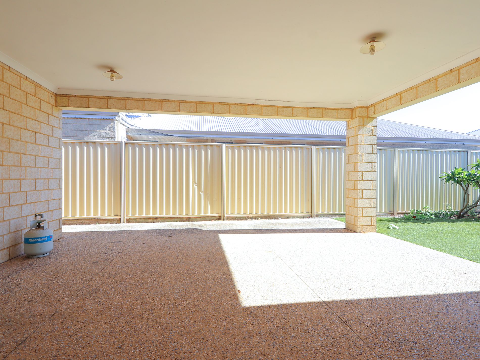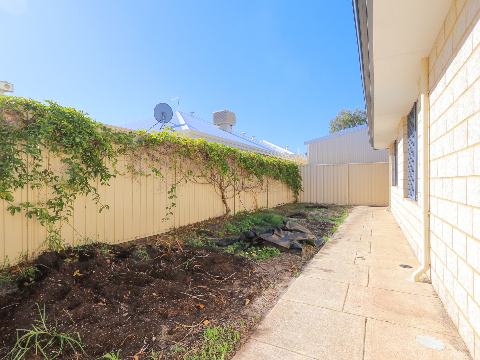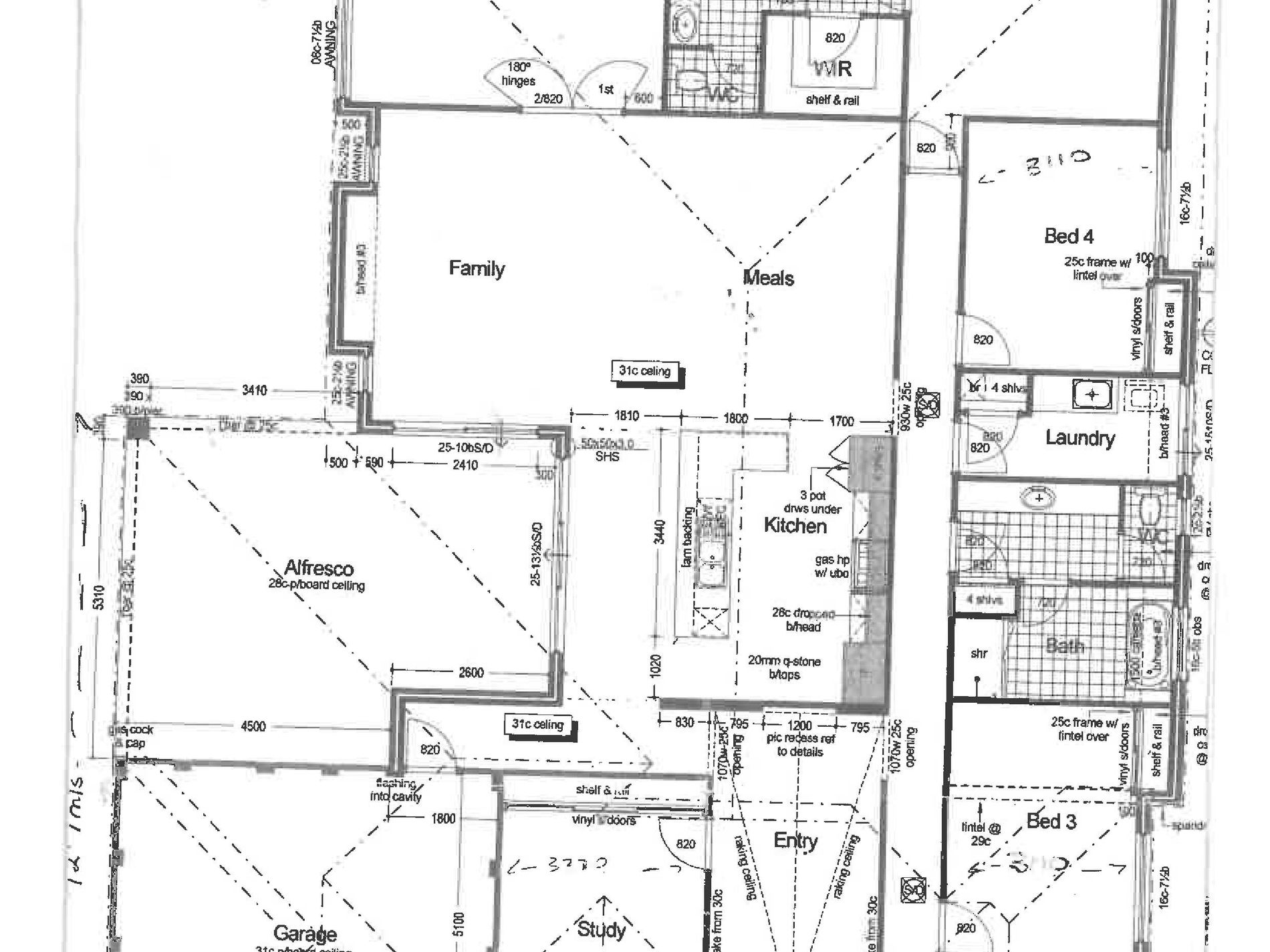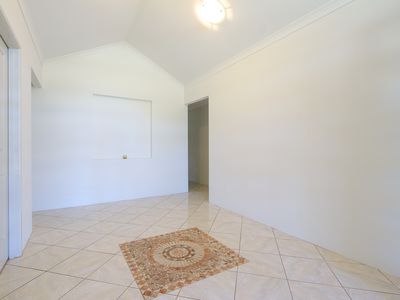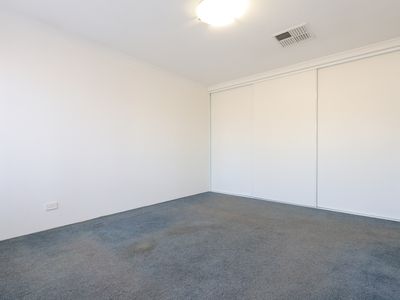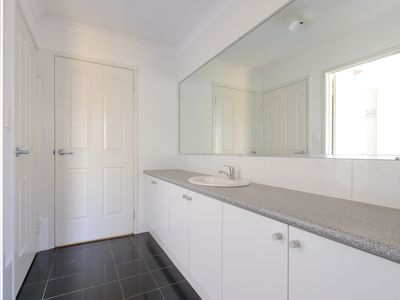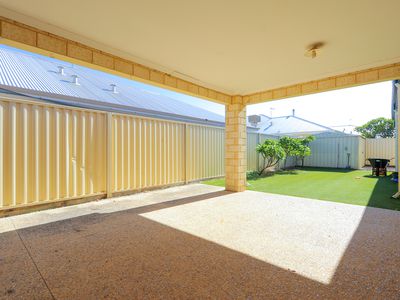4 Large Bedrooms
Study / 5th Bedroom
2 Large Bathrooms
Open Plan Kitchen, Dining, Family
Separate Games Room
High Ceilings
Extra Height Double Garage
Ducted Air Con
Wood Fire
Instant GHWS
Aggregate Paving
20m frontage
649m2 Block Approx
Easy care low maintenance gardens
Outdoor Living Alfresco
Solar Panels
Proudly presenting this wonderful family home sitting on a block size of approximately 649m2 in the beautiful Murray River Country Estate.
With so much to offer, from the beautiful aggregate paving leading up to the inviting grand pitched double door entry, to the quality fixtures & fittings, the soaring ceilings throughout the main living areas and the offering of 4 good sized bedrooms plus a study/5th bedroom, you are sure to be impressed.
The hub of this home is created by the magnificent open plan kitchen / family / meals plus the separate double door entry to the large games room. The big workable kitchen has a good-sized pantry and plenty of cupboards, along with a 900 stainless steel oven, a 5 burner stovetop and a rangehood.
The master bedroom is situated at the rear of the home and consists of a super-sized impressive ensuite with a walk-in robe, huge shower, double basins, separate WC and a bath.
All minor bedrooms offer double door robes, they are serviced by a massive sized family bathroom with separate WC, bath, shower and linen cupboard. There is a roomy laundry nearby with under bench cupboards plus a 2nd linen cupboard.
You have all-season comfort afforded by the tiled wood fire in the main living area and the ducted evaporative air conditioning throughout. With the convenience of a shoppers entrance directly from the 32c 'extra height' double garage, the low maintenance gardens, a large alfresco patio and garden shed, not to forget the solar panels - there's nothing amiss here, even the lovely golf course is very close by to enjoy.
Don't miss viewing this spectacular family home in this wonderful estate.
Call Andrew Butterly 0410 588 803

